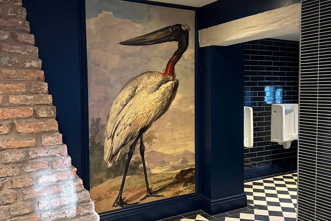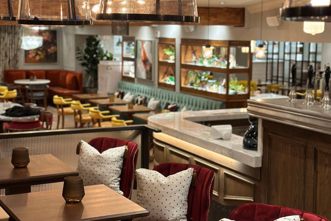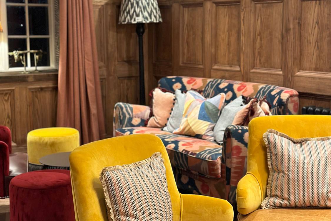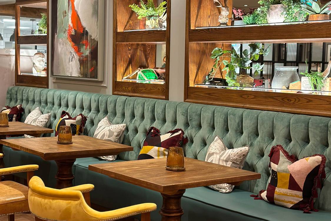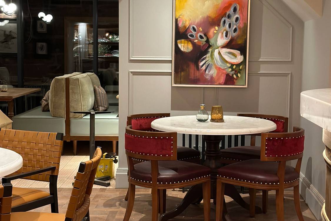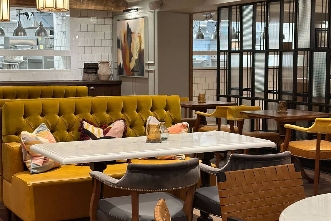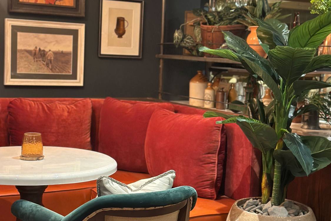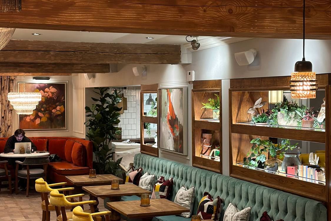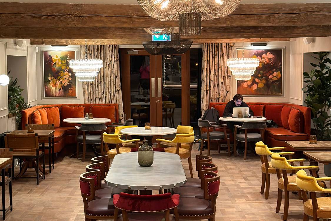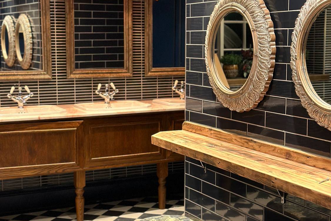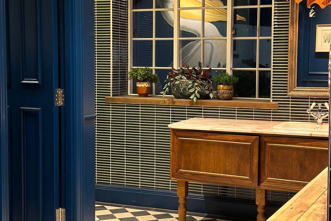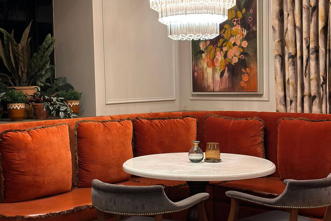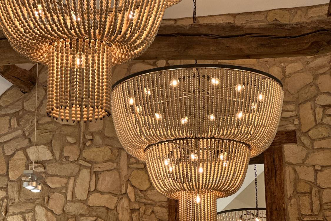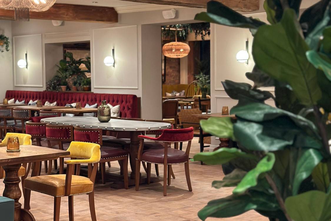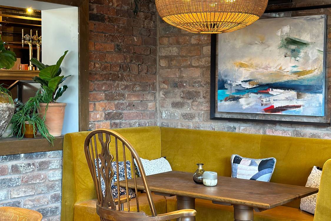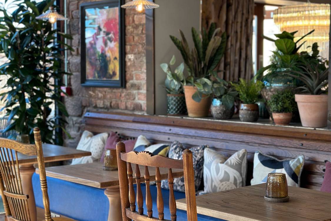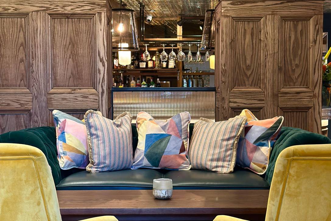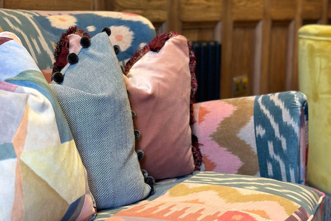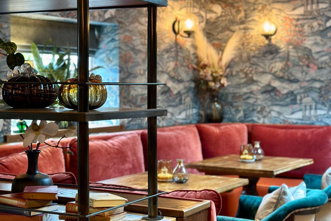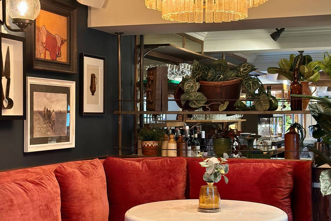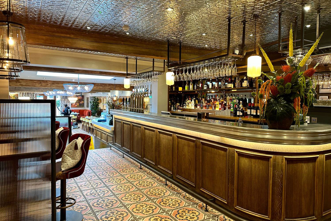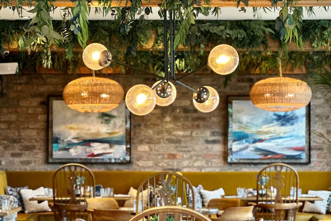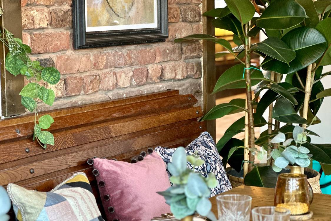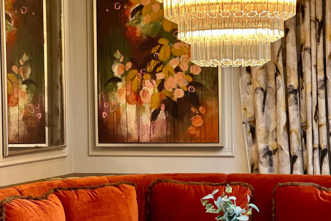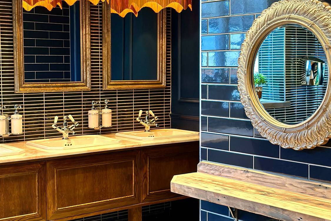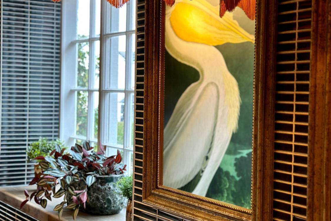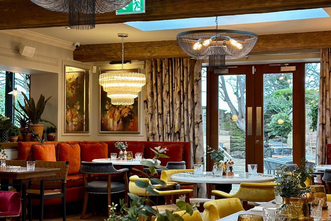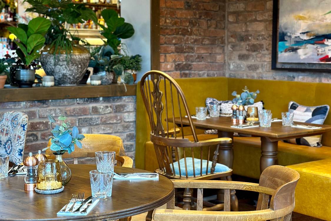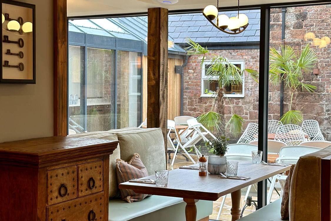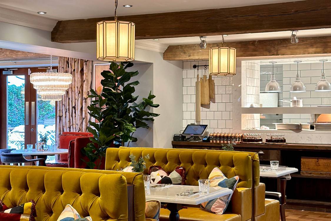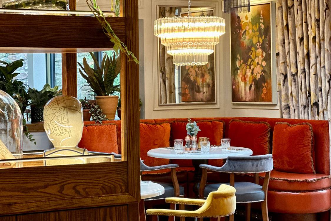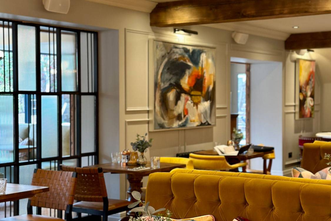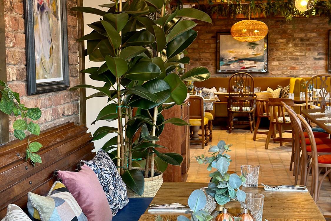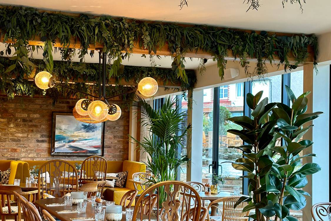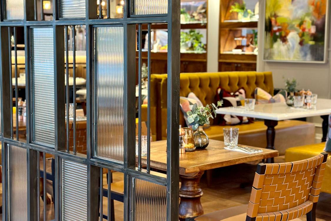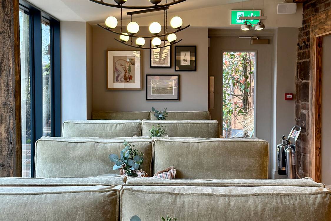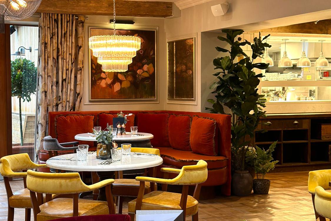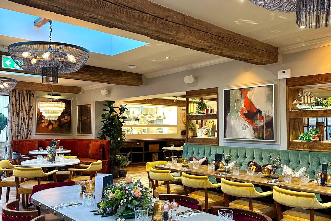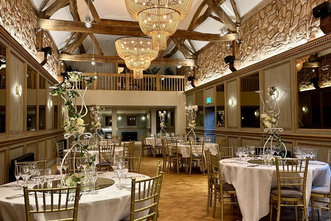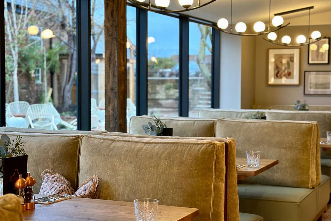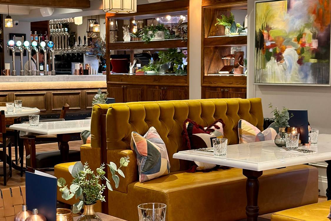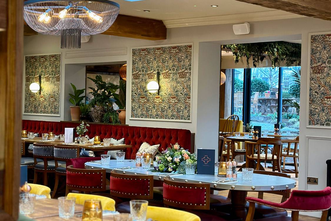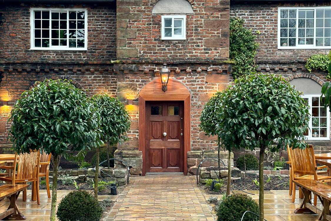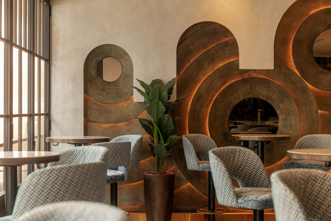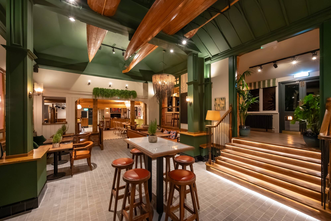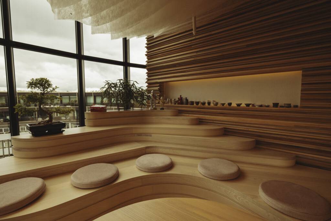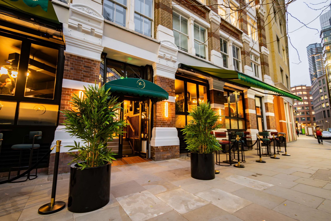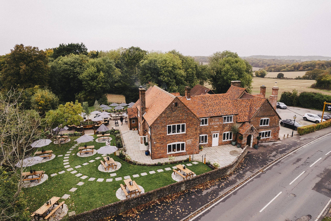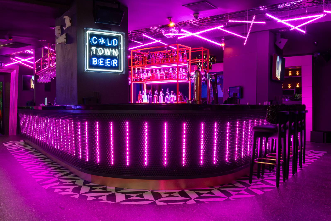The project
Give ‘The manor’ a new lease of life by redeveloping the interior and exterior. Retain the original character of the building whilst increasing covers, functionality and increase revenue.
The interior
Inside outside spaces were created to including a modern 'glass box' extension which was filled with planting, a reclaimed terracotta floor, reclaimed furniture and upholstered seats. Brick walls, original timber beams, stone walls were retained and modernised by introducing plush fabrics, bold wallpapers, hand painted canvases and quirky tiles.
The central wrap around bar, complete with beautiful zinc top and eclectic tiles is surrounded by a cosy lounge wrapped in beautiful panelling and unique wallpaper. The space is filled with armchairs upholstered in warm velvets and sit on a beautiful parquet floor. Marble tables and handmade chandeliers add a sense of opulence.
The focal point of the dining room is now not only Pizza and Kitchen Pass where all the theatre happens but also beautiful courtyard that has been carefully landscaped and will bloom throughout the year.
All art and bric a brac were carefully selected to create warmth and element of excitement and all soft furnishings were added to increase comfort and a high level of finish throughout.
The Wedding Barn at the back of the pub now linked to the main building through a glazed corridor. This beautiful and vast space has been carefully designed to create a multifunctional venue with beautiful parquet floor, antique mirrors, beaded chandeliers and handmade panelling.
Quirky toilets full of beautiful finishes and tongue in cheek artwork help to raise a smile.
